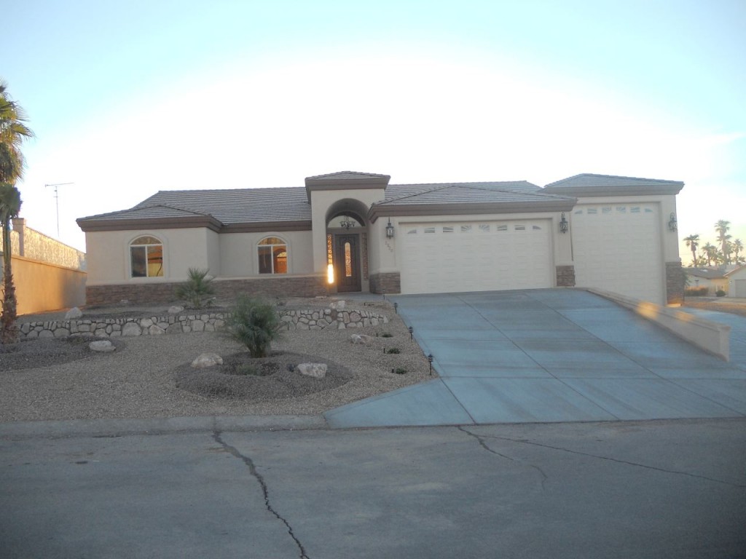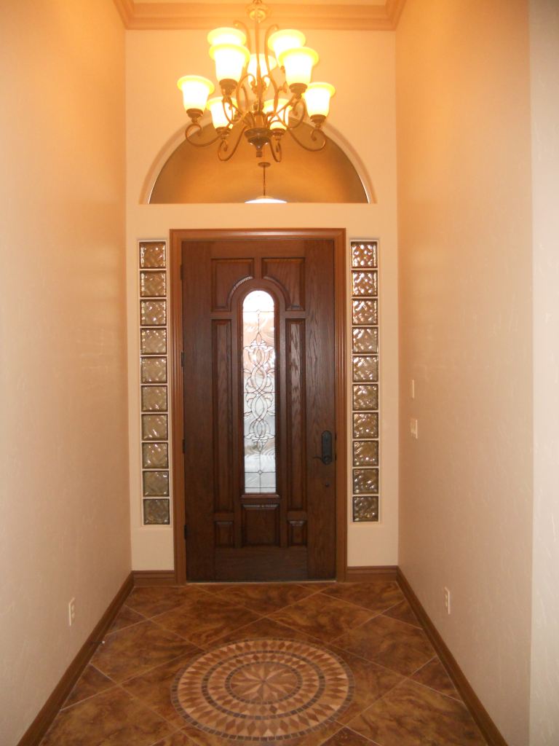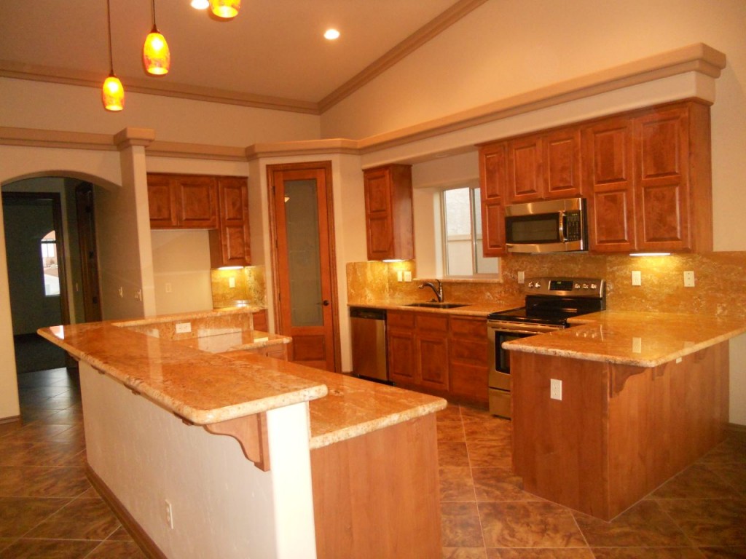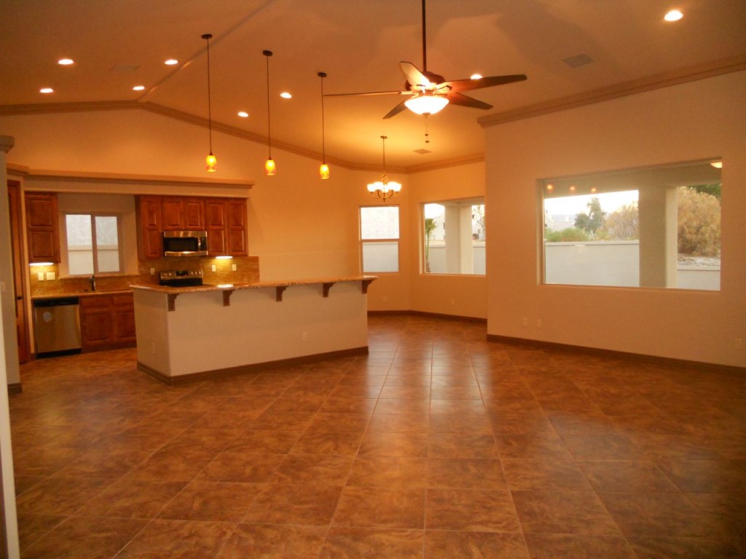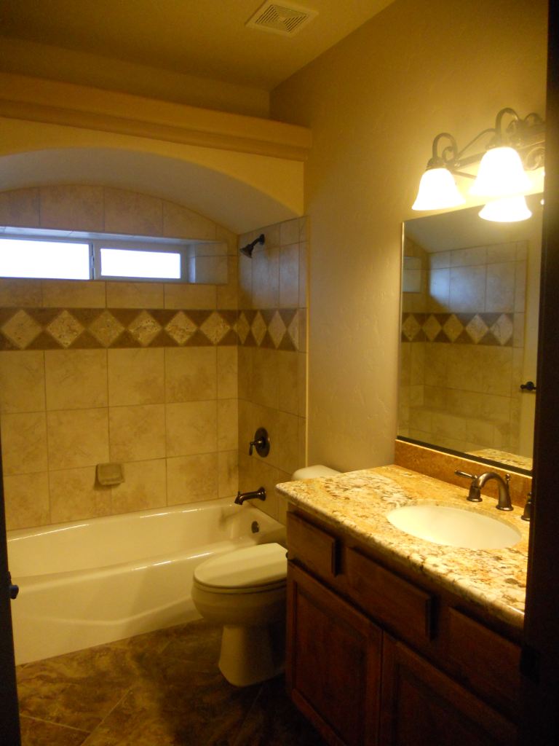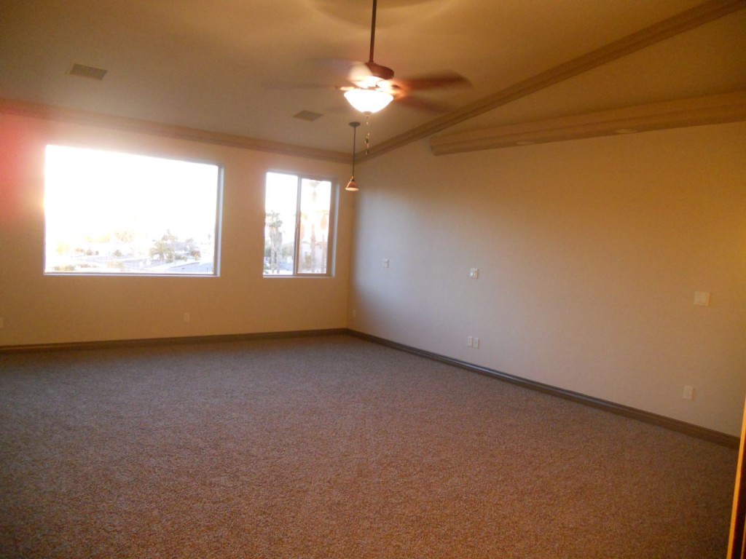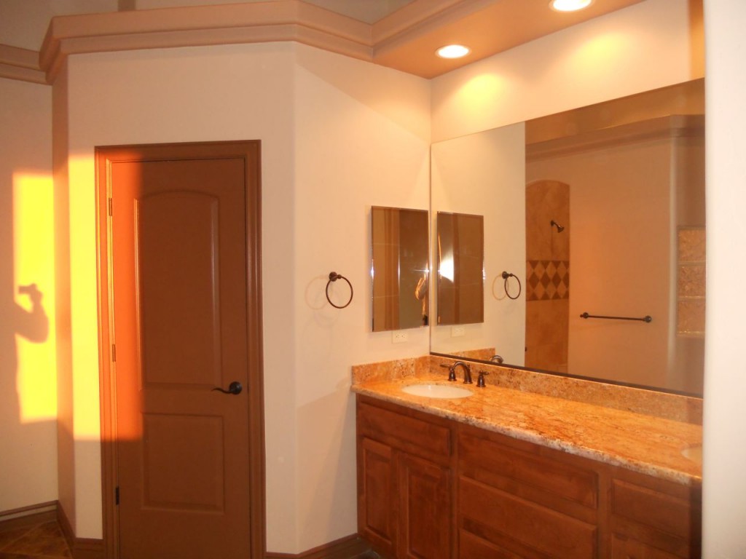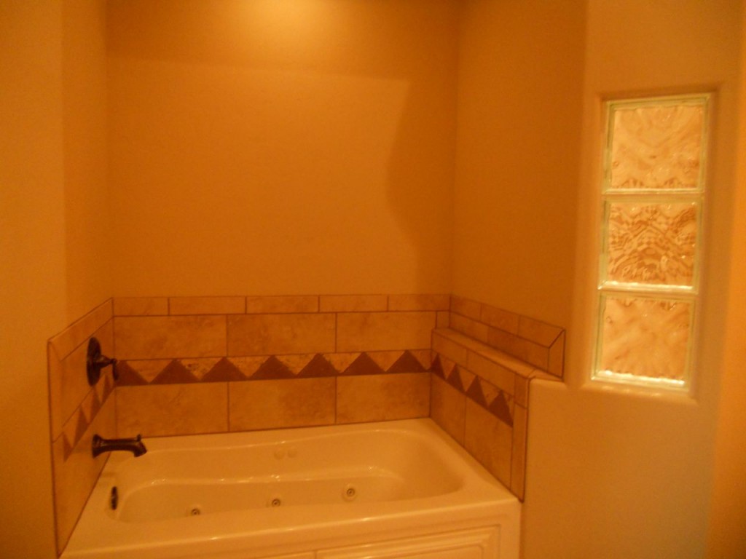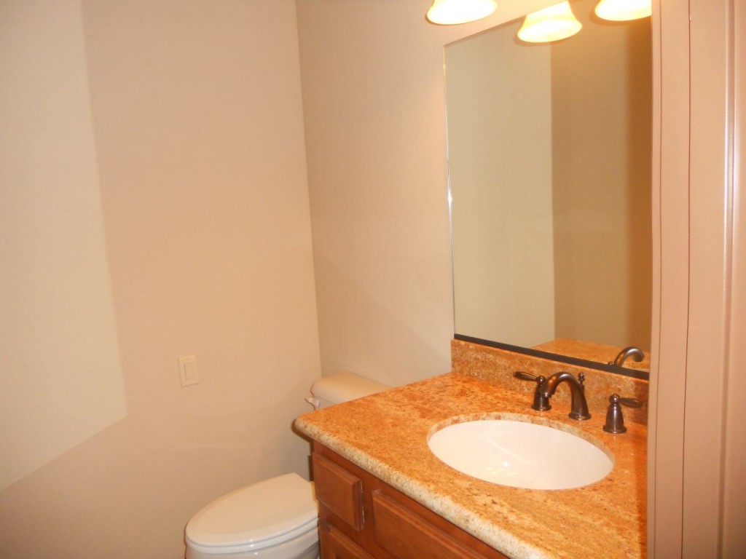Here is a home we finished a while back which is an upgraded version of our 2088 Seville Plan. These clients customized the home a made it 2310 Living Sq. Ft. with an additional half bath and office nook area. The also made the RV Garage larger and upgraded it to a 14′ tall door and 54′ deep. We built this home just off the golf course with a great view of the lake and fairway. So to keep with the area the clients upgraded the granite, the tile, the cabinets, big 8′ interior doors, and the stone front facade. It turned out amazing and shows the quality and custom work a Seville Builders Home can offer.

