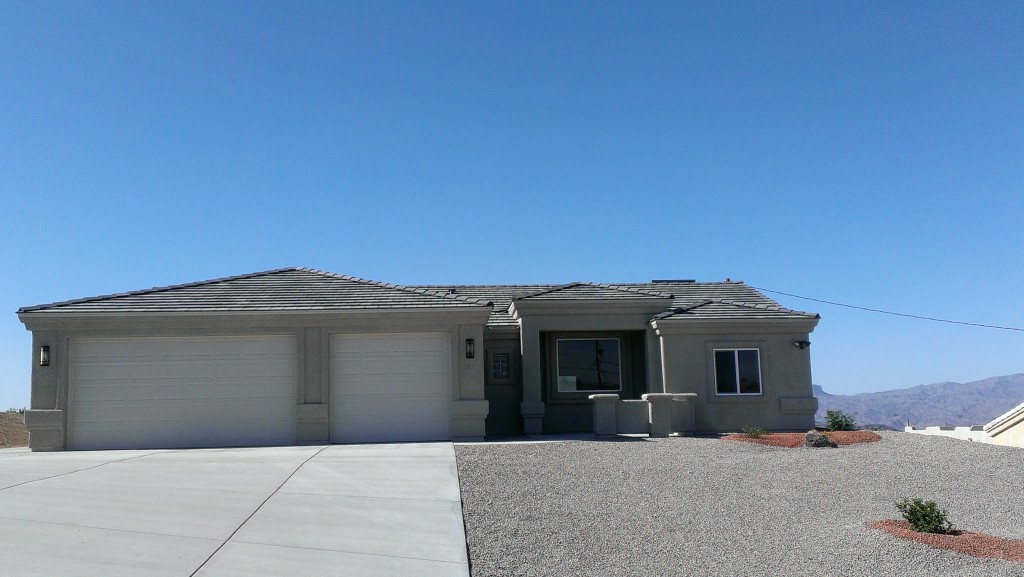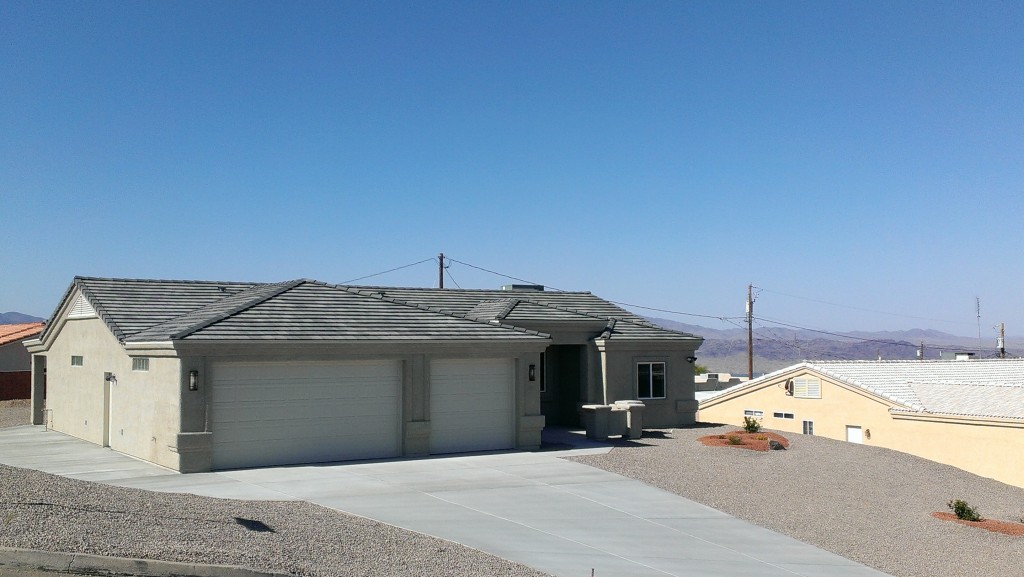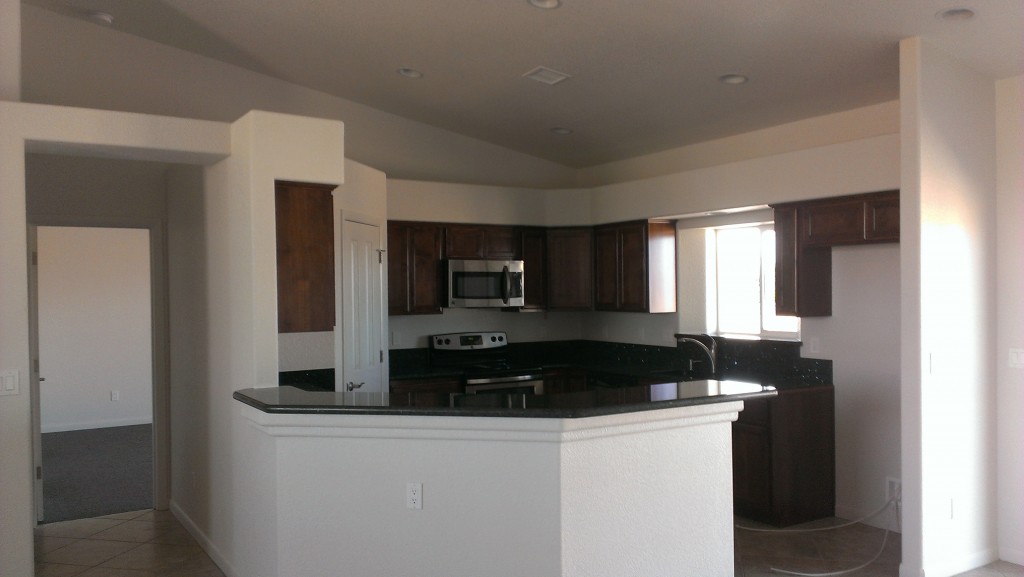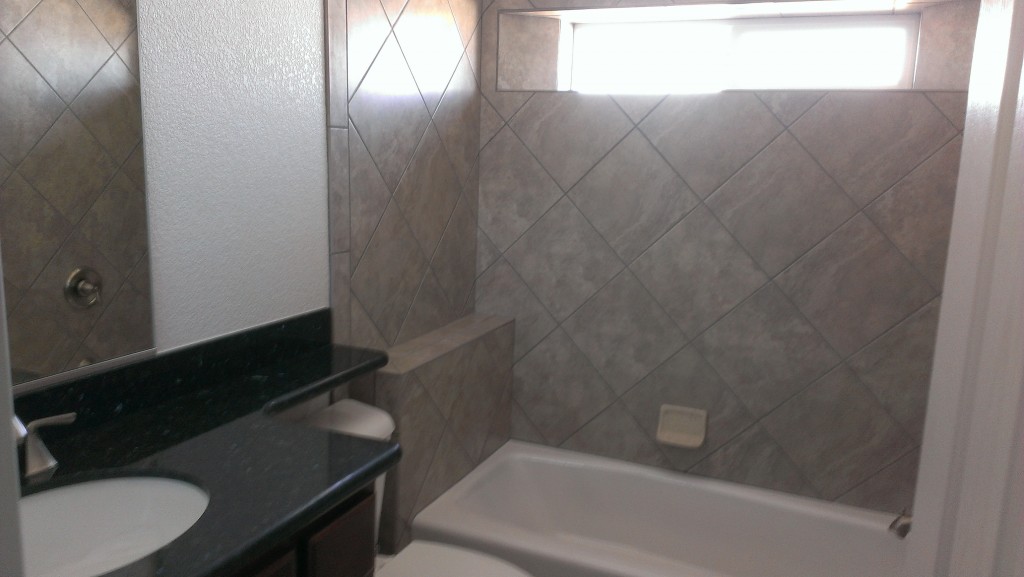Here is another new home we recently completed for a home owner. This is our standard 1484 Floor Plan with lots of home owner customizations. These clients wanted a very different look than we generally go with. They went with dark alder cabinets and a dark black granite with specs of greys and blues. To offset some of the dark colors they went with a light tile on the floor. They finished the home in all satin nickel fixtures and faucets. They also wanted less pot shelves so we did not install the bridged pot shelf over the kitchen bar and removed most of the other pot shelves. The end result is definitely unique. It just goes to show how a few simple changes can really change the look and feel of a property to be very personal the the home owner.




